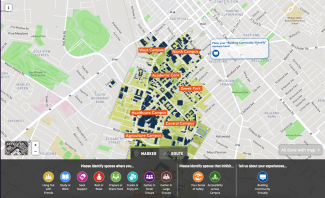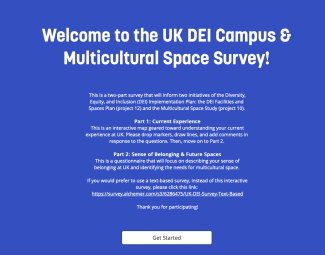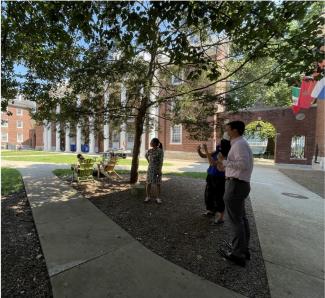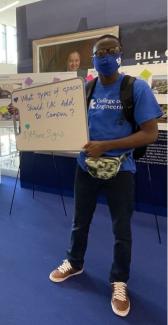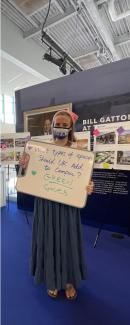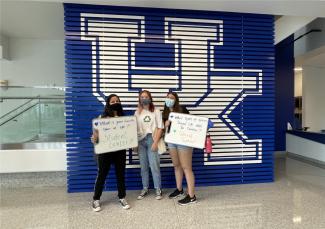Leads
Andrew Smith (Assistant Provost for Student Well-Being)
Mary Vosevich (Vice President for Facilities Management/Chief Facilities Officer)
Purpose
The charge for this committee was to develop a Diversity, Equity and Inclusion (DEI) Campus Plan.
The DEI Campus Plan will identify existing areas of concern on campus relative to institutional history and campus history, art and sculpture, civic landscapes, accessibility and other barriers to inclusion within buildings and across the campus. The planning effort will apply to the main campus, health care campus and athletics facilities. The initiative will also include an assessment of current space use on campus and will work toward a deeper understanding of different needs. The campus plan will include a vision for transforming the campus over time to create a more inclusive, equitable and barrier-free environment where everyone feels safe and supported.
The university has retained best-in-class consultant Sasaki to assist with this initiative.
Project 12 partnered with Project 10: Student Gathering Space to release a joint survey soliciting feedback from the UK community regarding indoor and outdoor spaces.
